Designer Candice Olson mixes comfy furnishings with elegant textiles and color schemes to create family rooms that define the meaning of lived-in luxury.

Contemporary yet RusticRustic elements are combined with streamlined contemporary furnishings to create a couple-friendly living room. The tumbled marble fireplace contrasts well with the dark, luxurious wooden hearth and cabinets. For optimal fireplace and TV viewing, a large sectional sofa in creamy chenille and an ottoman in espresso brown are centered in the room.

Effortless StyleTo brighten up this attic living space, Candice installs light-toned wood floors, brings in a cream sectional and adds track lighting. A color palette of greens, blues and tans complement the lighter tones, while paisley fabric and wall decals add a feminine, bohemian quality to the space. A reclaimed wood ceiling with faux beams adds architectural interest.

Eclectic MixModernize a living room with a combination of different design styles. Sleek chairs in a classic paisley print are mixed with a traditional tufted ottoman in butterscotch leather and a contemporary sectional in taupe velvet. Rustic meets elegant in a two-layer treatment of woven blinds and silk draperies on the bay windows.

Multi-Functional LivingTo create a more functional space, divide a room into different zones. The bay window is the perfect setting for a home office and features custom built-in shelving, while the area next to the back window is the library lounge, an ideal spot for conversations and reading. The main area of the room is used for TV watching and hanging out. Tie the entire space together by using the same color palette, like the combination of chocolate, caramel and oatmeal in this living room.
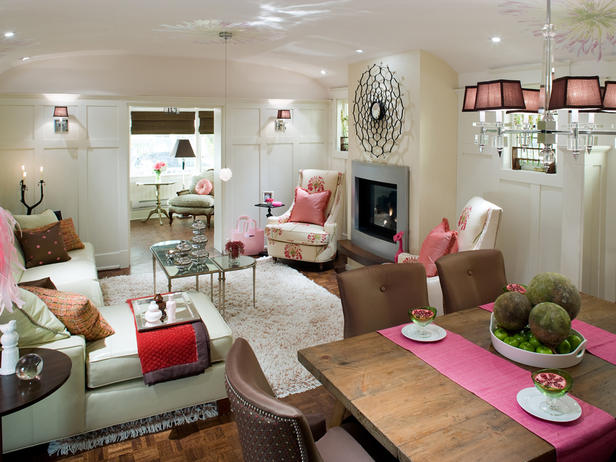
Romantic and FeminineDark wood paneling is painted antique white to brighten up this living room, which features a color palette of pink, green, cream and chocolate. To mimic the fabric used on the chairs, whimsical vinyl graphics of an agapanthus flower are transferred onto the ceiling, giving it the quality of a hand-painted piece of art.
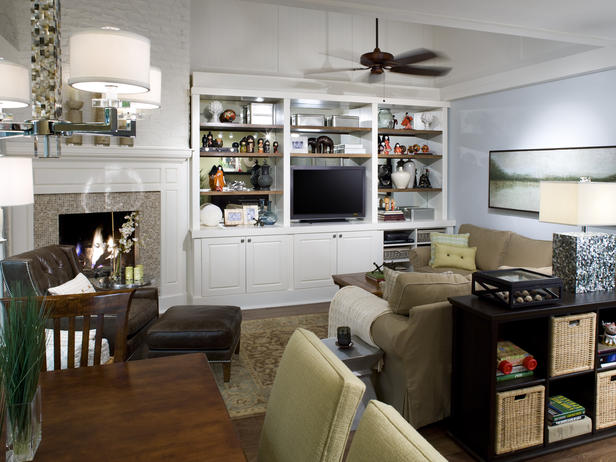
Cottage CasualCustom cabinetry plays a key role in this living room, providing plenty of storage and a place to display collectibles. The fireplace flows seamlessly into the cabinetry and features a sandy-tone mosaic tile surround. To give the room a more intimate feel, a fan is hung 36 inches below the ceiling, while a color palette of white, sand, pale blue and green keeps the space light and airy.
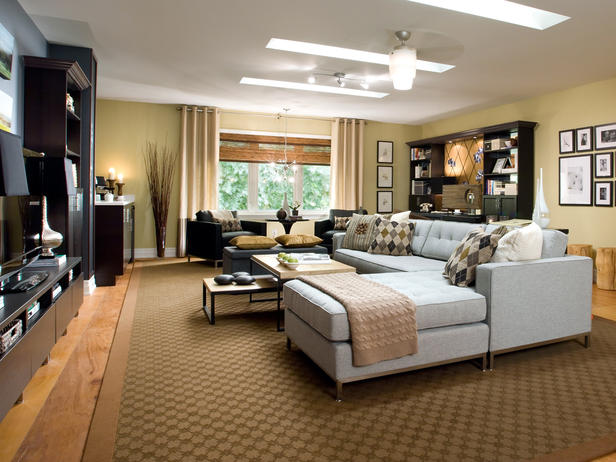
Gender NeutralFor most family rooms, creating a space that appeals to both genders is a must, so Candice chose a mostly neutral palette of deep browns, cool creams and inky charcoals for this living room. The corner is turned into an office with an antique desk flanked by mirror-backed bookcases, and the living room is ideal for relaxing with a large sectional and leather club chairs.
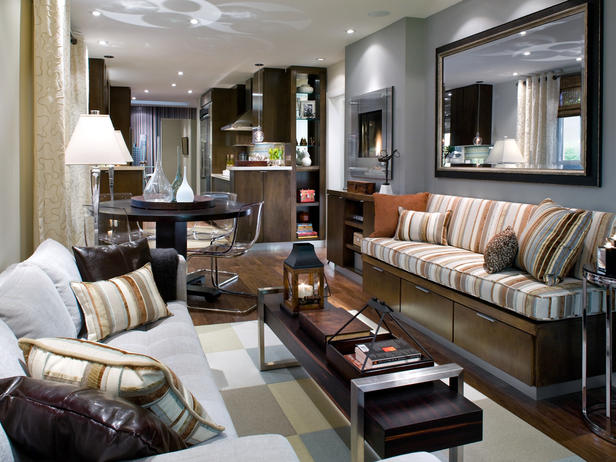
Muted SophisticationFinding the right place for a TV is often problematic; however, in this living room, the 46-inch TV takes center stage since it doubles as a mirror when not in use. Carpet tiles in shades of calming blue, green, taupe and beige reflect the fabric used to cover the bench seat and pillows on the sofa. Stainless steel accents add a contemporary flair to the room.

Comfy EleganceA metallic floral-patterned wallpaper provides a luxe backdrop to the cozy living room, which features a silvery linen sectional and a classic writer's desk. Soft, gauzy sheers trimmed in gold satin separate the living and dining rooms, as well as diffuse natural light from the large windows at the end of the rooms.

Bold and Colorful Two feature walls, one a brilliant fuchsia and the other covered in teal-and-gold paisley wallpaper, create an instant wow factor is this open plan living room. Low-slung furniture in white and peacock blue create a cool, lounge-like vibe, while natural-stained maple flooring and updated shag carpet ground the space.

Urban FunctionalityIn this urban loft, a color palette of gray, black and white is paired with shimmery steel and rich wood accents for a cool, contemporary vibe. Modern furnishings, smart track lightings and a dramatic ceiling fan combine for a stylish and functional living space.

Rustic ChicHand-scraped oak flooring is the perfect contrast to the impressive limestone fireplace, and a wall of cabinetry with custom bookcases and stainless steel dressers provides plenty of storage for the TV and media components. Distressed leather furniture with tufted detail adds vintage elegance to the room with blue linen draperies creating a beautiful backdrop to the space.

 This is a contemporary style to decorate your bedroom with the allure of modern design., If you want to look slim and stylish in the master bedroom, then you might consider a modern style home in March. This is an interesting interior design will be seen from minimalist accessories and beige tones with black accents and white. you can design your room like the picture above.
This is a contemporary style to decorate your bedroom with the allure of modern design., If you want to look slim and stylish in the master bedroom, then you might consider a modern style home in March. This is an interesting interior design will be seen from minimalist accessories and beige tones with black accents and white. you can design your room like the picture above.
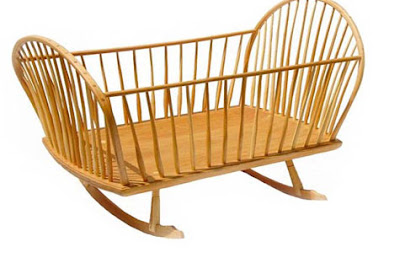

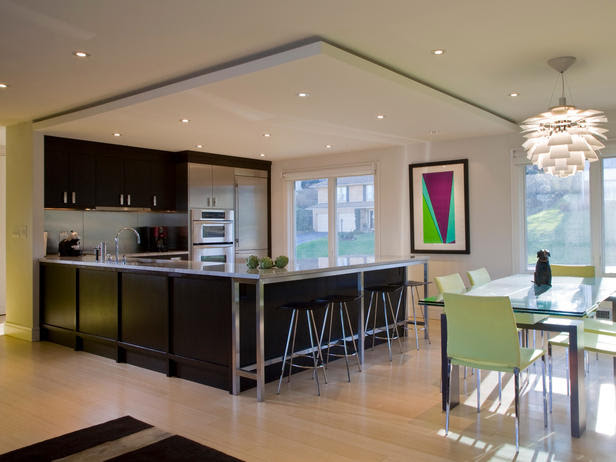





 Contemporary yet RusticRustic elements are combined with streamlined contemporary furnishings to create a couple-friendly living room. The tumbled marble fireplace contrasts well with the dark, luxurious wooden hearth and cabinets. For optimal fireplace and TV viewing, a large sectional sofa in creamy chenille and an ottoman in espresso brown are centered in the room.
Contemporary yet RusticRustic elements are combined with streamlined contemporary furnishings to create a couple-friendly living room. The tumbled marble fireplace contrasts well with the dark, luxurious wooden hearth and cabinets. For optimal fireplace and TV viewing, a large sectional sofa in creamy chenille and an ottoman in espresso brown are centered in the room. Effortless StyleTo brighten up this attic living space, Candice installs light-toned wood floors, brings in a cream sectional and adds track lighting. A color palette of greens, blues and tans complement the lighter tones, while paisley fabric and wall decals add a feminine, bohemian quality to the space. A reclaimed wood ceiling with faux beams adds architectural interest.
Effortless StyleTo brighten up this attic living space, Candice installs light-toned wood floors, brings in a cream sectional and adds track lighting. A color palette of greens, blues and tans complement the lighter tones, while paisley fabric and wall decals add a feminine, bohemian quality to the space. A reclaimed wood ceiling with faux beams adds architectural interest. Eclectic MixModernize a living room with a combination of different design styles. Sleek chairs in a classic paisley print are mixed with a traditional tufted ottoman in butterscotch leather and a contemporary sectional in taupe velvet. Rustic meets elegant in a two-layer treatment of woven blinds and silk draperies on the bay windows.
Eclectic MixModernize a living room with a combination of different design styles. Sleek chairs in a classic paisley print are mixed with a traditional tufted ottoman in butterscotch leather and a contemporary sectional in taupe velvet. Rustic meets elegant in a two-layer treatment of woven blinds and silk draperies on the bay windows. Multi-Functional LivingTo create a more functional space, divide a room into different zones. The bay window is the perfect setting for a home office and features custom built-in shelving, while the area next to the back window is the library lounge, an ideal spot for conversations and reading. The main area of the room is used for TV watching and hanging out. Tie the entire space together by using the same color palette, like the combination of chocolate, caramel and oatmeal in this living room.
Multi-Functional LivingTo create a more functional space, divide a room into different zones. The bay window is the perfect setting for a home office and features custom built-in shelving, while the area next to the back window is the library lounge, an ideal spot for conversations and reading. The main area of the room is used for TV watching and hanging out. Tie the entire space together by using the same color palette, like the combination of chocolate, caramel and oatmeal in this living room. Romantic and FeminineDark wood paneling is painted antique white to brighten up this living room, which features a color palette of pink, green, cream and chocolate. To mimic the fabric used on the chairs, whimsical vinyl graphics of an agapanthus flower are transferred onto the ceiling, giving it the quality of a hand-painted piece of art.
Romantic and FeminineDark wood paneling is painted antique white to brighten up this living room, which features a color palette of pink, green, cream and chocolate. To mimic the fabric used on the chairs, whimsical vinyl graphics of an agapanthus flower are transferred onto the ceiling, giving it the quality of a hand-painted piece of art. Cottage CasualCustom cabinetry plays a key role in this living room, providing plenty of storage and a place to display collectibles. The fireplace flows seamlessly into the cabinetry and features a sandy-tone mosaic tile surround. To give the room a more intimate feel, a fan is hung 36 inches below the ceiling, while a color palette of white, sand, pale blue and green keeps the space light and airy.
Cottage CasualCustom cabinetry plays a key role in this living room, providing plenty of storage and a place to display collectibles. The fireplace flows seamlessly into the cabinetry and features a sandy-tone mosaic tile surround. To give the room a more intimate feel, a fan is hung 36 inches below the ceiling, while a color palette of white, sand, pale blue and green keeps the space light and airy. Gender NeutralFor most family rooms, creating a space that appeals to both genders is a must, so Candice chose a mostly neutral palette of deep browns, cool creams and inky charcoals for this living room. The corner is turned into an office with an antique desk flanked by mirror-backed bookcases, and the living room is ideal for relaxing with a large sectional and leather club chairs.
Gender NeutralFor most family rooms, creating a space that appeals to both genders is a must, so Candice chose a mostly neutral palette of deep browns, cool creams and inky charcoals for this living room. The corner is turned into an office with an antique desk flanked by mirror-backed bookcases, and the living room is ideal for relaxing with a large sectional and leather club chairs. Muted SophisticationFinding the right place for a TV is often problematic; however, in this living room, the 46-inch TV takes center stage since it doubles as a mirror when not in use. Carpet tiles in shades of calming blue, green, taupe and beige reflect the fabric used to cover the bench seat and pillows on the sofa. Stainless steel accents add a contemporary flair to the room.
Muted SophisticationFinding the right place for a TV is often problematic; however, in this living room, the 46-inch TV takes center stage since it doubles as a mirror when not in use. Carpet tiles in shades of calming blue, green, taupe and beige reflect the fabric used to cover the bench seat and pillows on the sofa. Stainless steel accents add a contemporary flair to the room.  Comfy EleganceA metallic floral-patterned wallpaper provides a luxe backdrop to the cozy living room, which features a silvery linen sectional and a classic writer's desk. Soft, gauzy sheers trimmed in gold satin separate the living and dining rooms, as well as diffuse natural light from the large windows at the end of the rooms.
Comfy EleganceA metallic floral-patterned wallpaper provides a luxe backdrop to the cozy living room, which features a silvery linen sectional and a classic writer's desk. Soft, gauzy sheers trimmed in gold satin separate the living and dining rooms, as well as diffuse natural light from the large windows at the end of the rooms. Bold and Colorful Two feature walls, one a brilliant fuchsia and the other covered in teal-and-gold paisley wallpaper, create an instant wow factor is this open plan living room. Low-slung furniture in white and peacock blue create a cool, lounge-like vibe, while natural-stained maple flooring and updated shag carpet ground the space.
Bold and Colorful Two feature walls, one a brilliant fuchsia and the other covered in teal-and-gold paisley wallpaper, create an instant wow factor is this open plan living room. Low-slung furniture in white and peacock blue create a cool, lounge-like vibe, while natural-stained maple flooring and updated shag carpet ground the space. Urban FunctionalityIn this urban loft, a color palette of gray, black and white is paired with shimmery steel and rich wood accents for a cool, contemporary vibe. Modern furnishings, smart track lightings and a dramatic ceiling fan combine for a stylish and functional living space.
Urban FunctionalityIn this urban loft, a color palette of gray, black and white is paired with shimmery steel and rich wood accents for a cool, contemporary vibe. Modern furnishings, smart track lightings and a dramatic ceiling fan combine for a stylish and functional living space. Rustic ChicHand-scraped oak flooring is the perfect contrast to the impressive limestone fireplace, and a wall of cabinetry with custom bookcases and stainless steel dressers provides plenty of storage for the TV and media components. Distressed leather furniture with tufted detail adds vintage elegance to the room with blue linen draperies creating a beautiful backdrop to the space.
Rustic ChicHand-scraped oak flooring is the perfect contrast to the impressive limestone fireplace, and a wall of cabinetry with custom bookcases and stainless steel dressers provides plenty of storage for the TV and media components. Distressed leather furniture with tufted detail adds vintage elegance to the room with blue linen draperies creating a beautiful backdrop to the space.






